/ ?>
- Precision Floorplans, Inc. has been preparing residential and commercial floor plans in SW Florida since 1998.
- Our floor plans provide you with a clear and concise layout that verifies room dimensions and square footage information.
- Plans are sent via email as a PDF file format, ideal for brochures and web listings.
- Prompt and friendly service – most plans turned around in 48 hours.
- Floor plans converted for AutoCAD use.
- Blueprint layouts converted to AutoCAD.
- Colored floor plans available. Simple splash of color and landscaping added to plan
- Site measuring is $.07 per total square foot. Blueprint conversion is $.06 per total square foot. Colored plan is an additional $.01 per total square foot. Archive floor plan is $.03 per total square foot. Minimum $100.00 per floor plan.
Services
Floor Plans:
On site measuring will include measuring the entire property's exterior and interior room dimensions; placement of fixtures and appliances are accurately noted. Renderings are precisely drawn using AutoCAD to create a professional marketable layout of property. Plans are sent via email within 48 hours as a pdf format for review and approval. Available in jpg format upon request.
Floor plans can be converted to a dwg. file for AutoCAD use. Great for interior designers and remodelers.
Color floor plans available. Simple splash of colors to enhance look of layout.
Blueprint Conversions:
Instead of your client trying to interpret a large complicated blueprint, your blueprint can be converted into a clear, concise easy to read floor plan.
Digital Photography:
We are available for interior/exterior photos of your property. Upgrade your floor plan to feature interactive pop-up photographs. Click here to see an example of the interactive floor plan.
*/ ?>
Pricing
Site measured floor plans are $0.09 per square foot
Blueprint conversions are $0.08 per square foot.
Detailed Permitting Plans $0.10 per sf
Color floor plans are an additional $0.01 per square foot
Minimum $100.00 per floor plan
Most plans turned around within 48 hours.
(Prices subject to change)




.jpg)




.jpg)
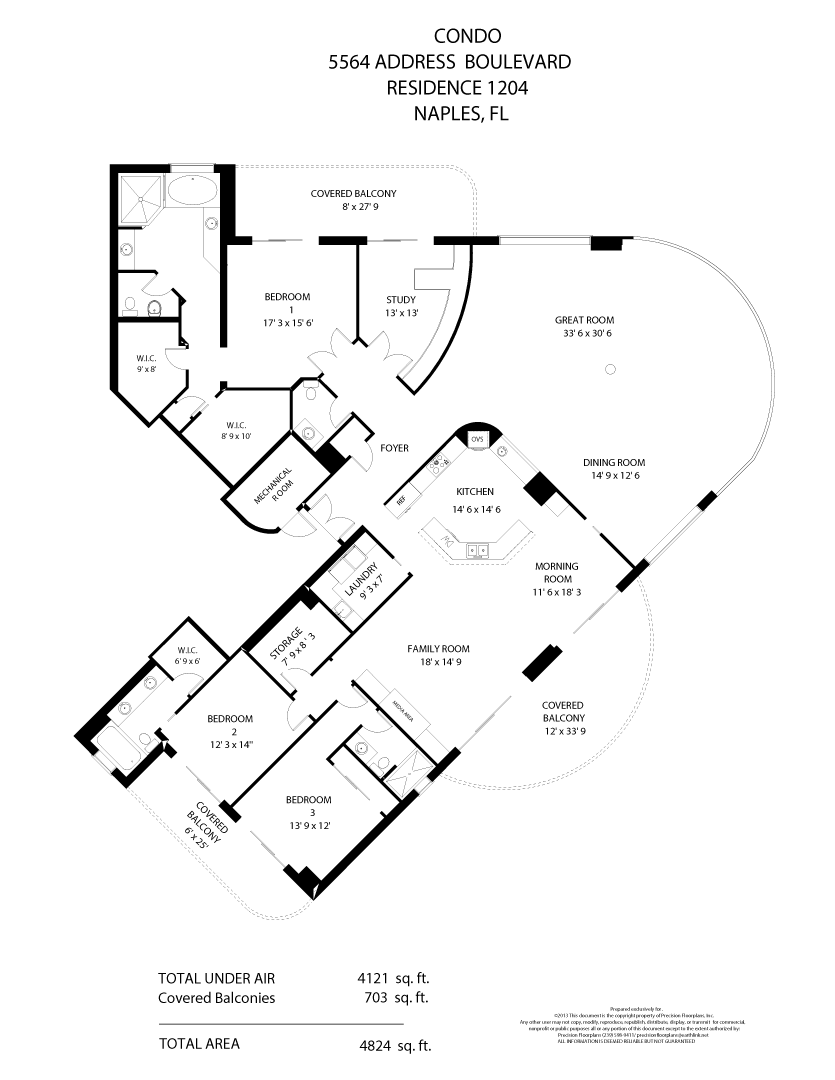
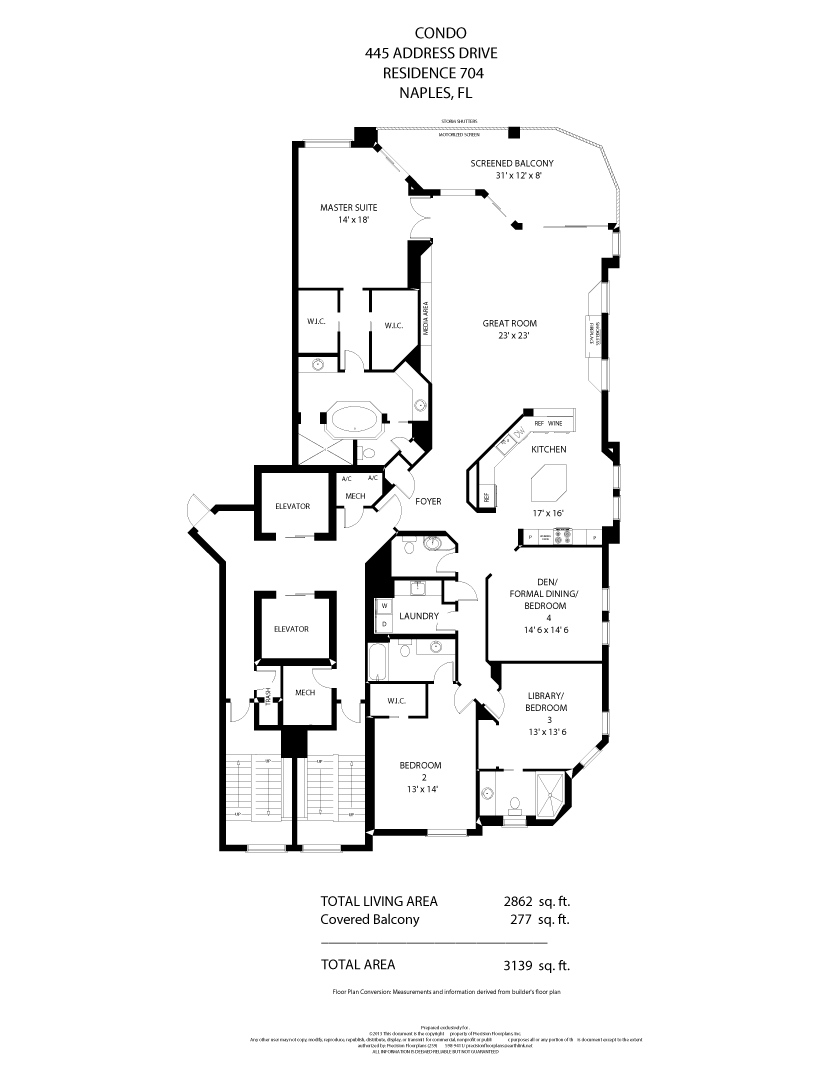
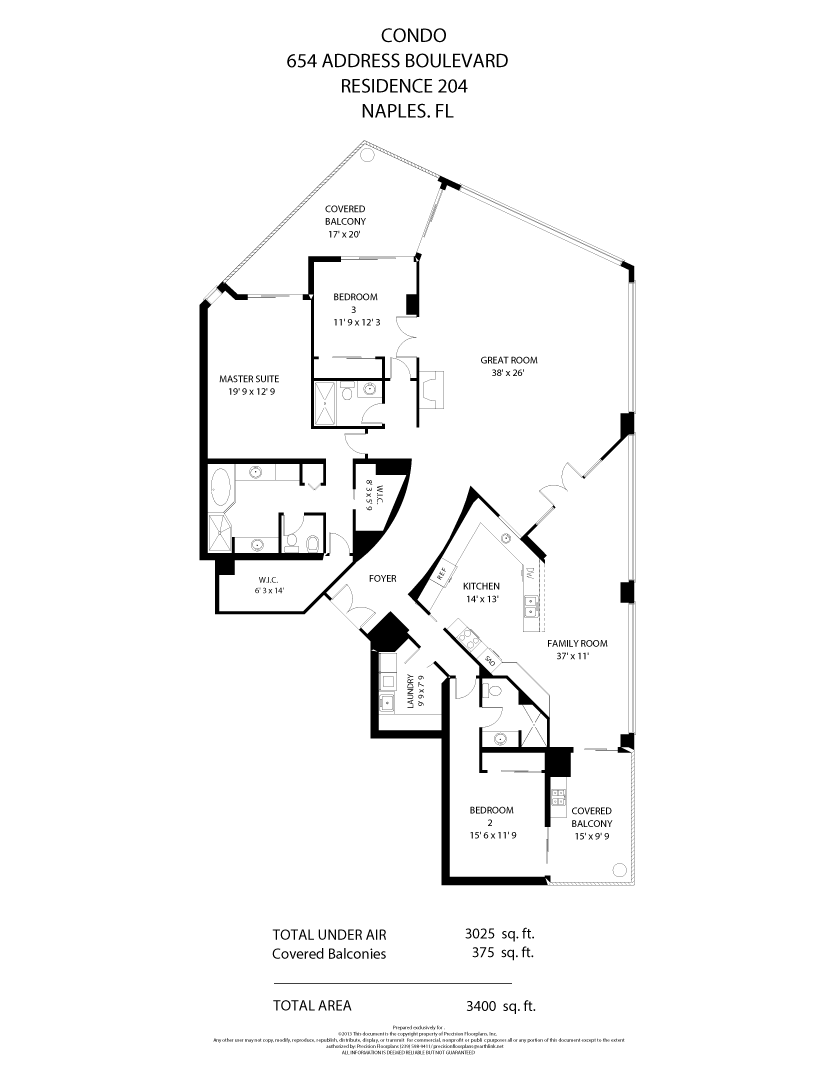
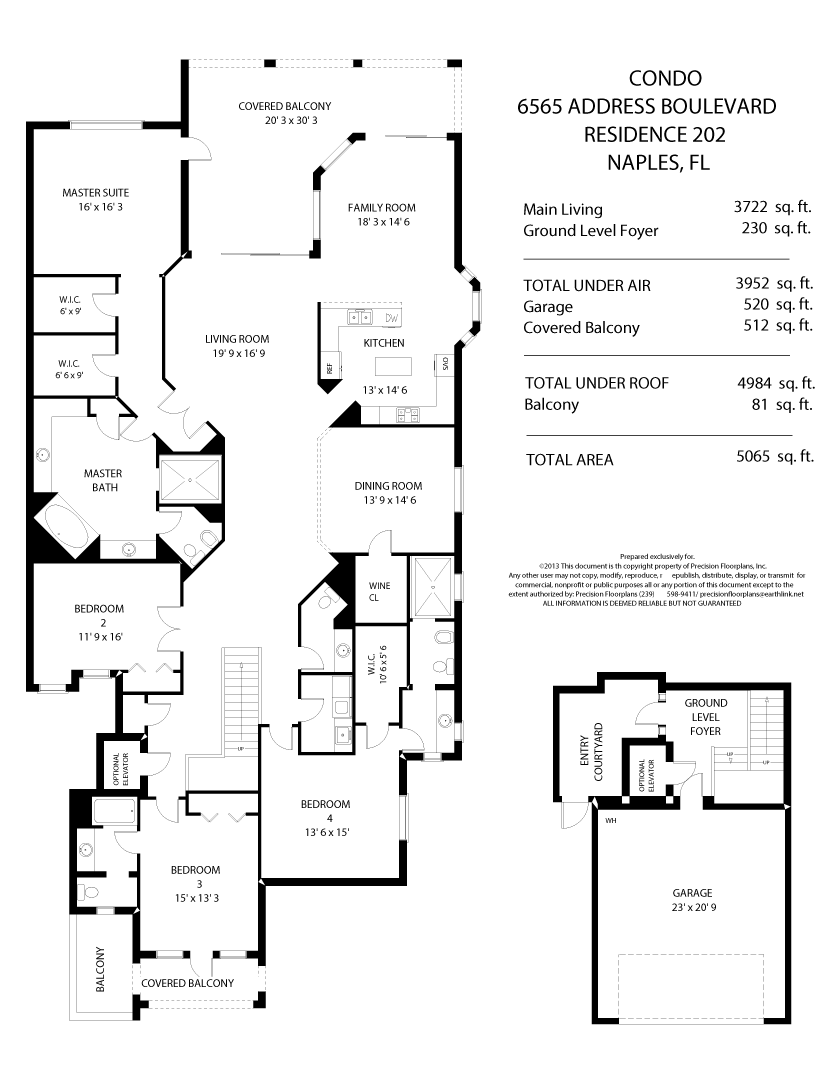
.png)
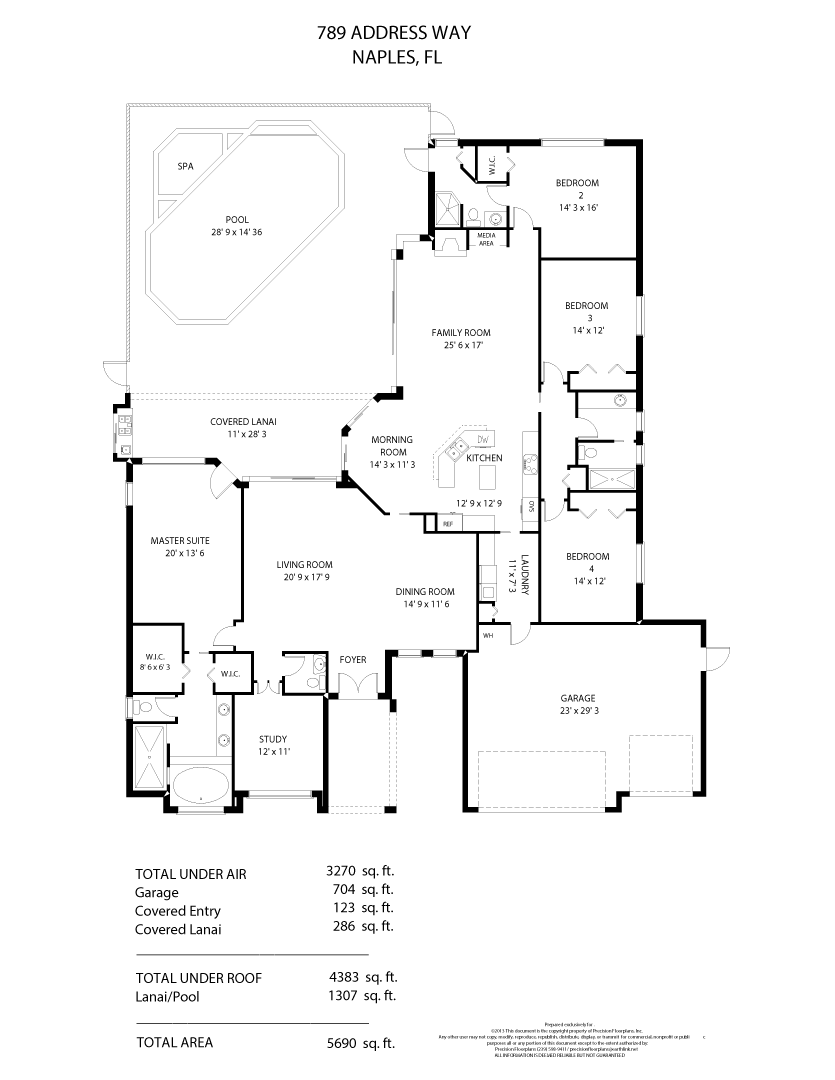
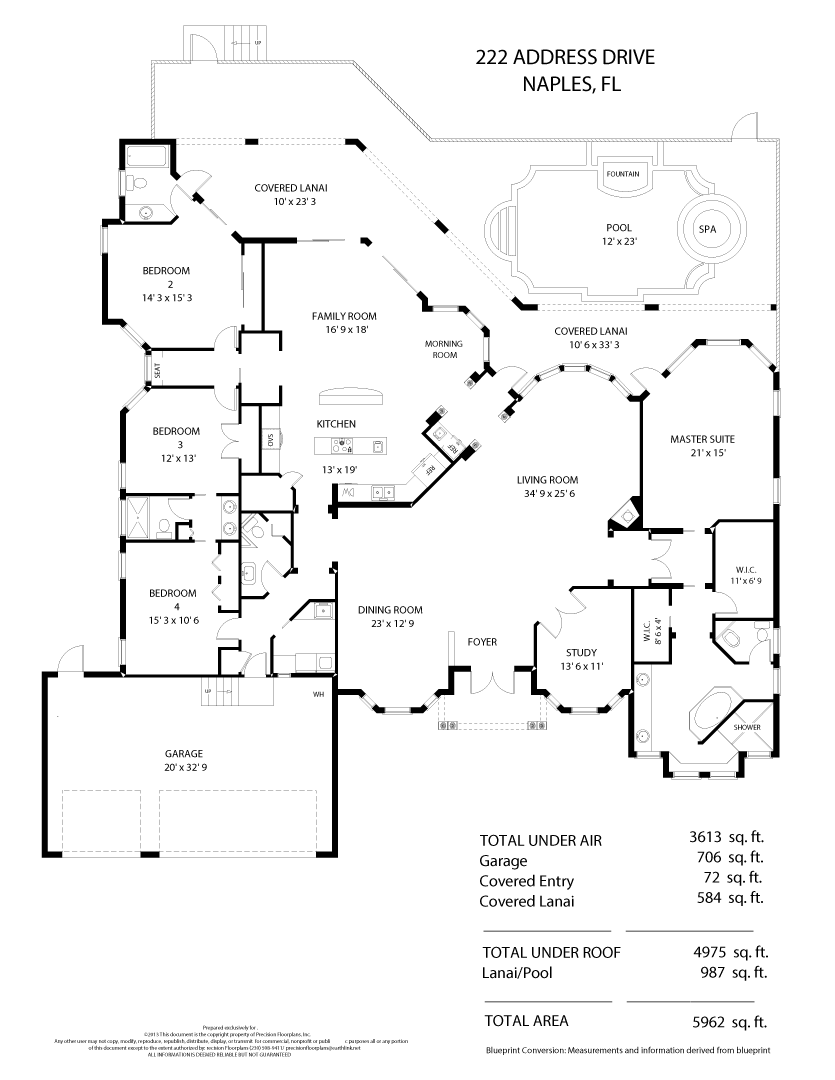
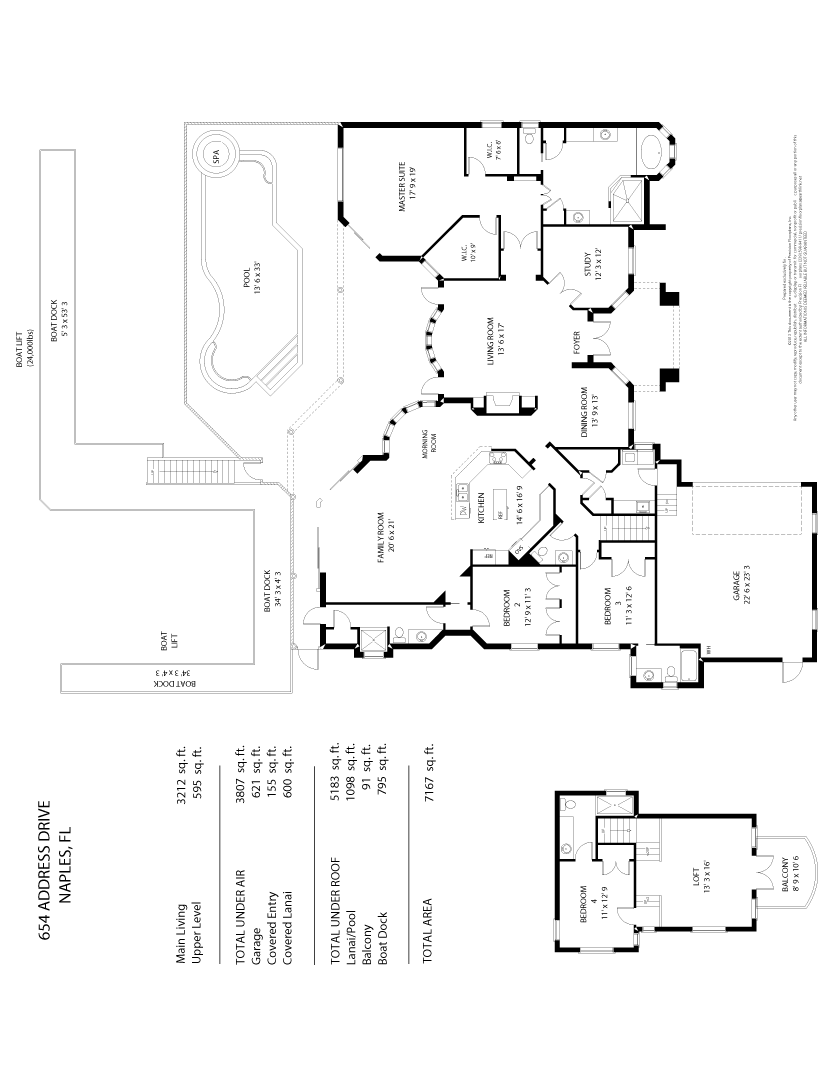
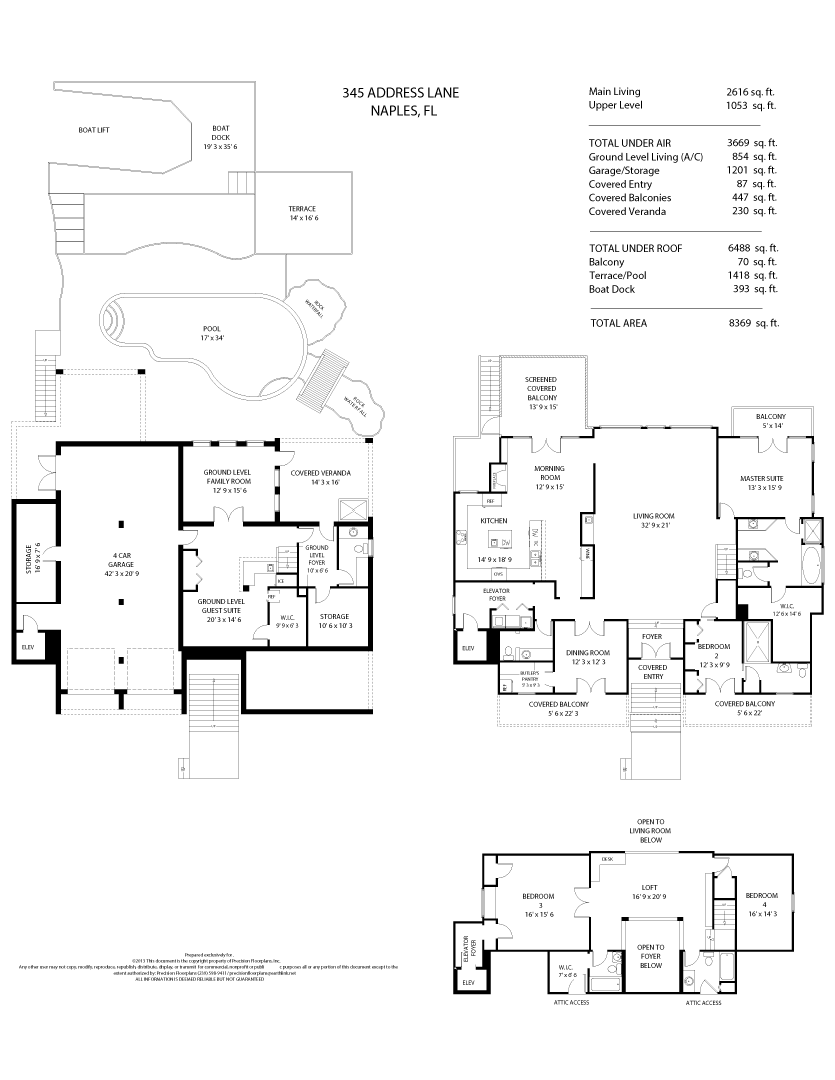
.png)